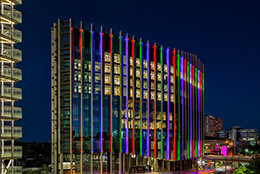UniSA's $247m Cancer Research Institute opens

The University of South Australia’s (UniSA) $247 million Cancer Research Institute has opened.
The 14-storey building is home to UniSA’s School of Pharmacy and Medical Sciences, the Centre for Cancer Biology (an alliance between UniSA and SA Health), UniSA’s technology-based business incubation hub (in collaboration with DXC and the state government), the Innovation and Collaboration Centre, and MOD., a new future-focused public museum.
The centre will focus on a range of areas including personalised medicine through the exploration of genomic sequencing, drug therapeutics, vaccine development, the early origins of diseases, nanomedicine and biopharmaceutical engineering, cell-biology and disease research, chemotherapy and bone growth and repair, cancer biomarkers, new drug discovery and development for cancer therapy, immunotherapy, gene regulation and triggers for tumour development.
The new building, said to be the tallest structure in South Australia, has the same space capacity as UniSA’s Magill campus and almost 45,000 tonnes of concrete were used in its construction.
UniSA Vice Chancellor Professor David Lloyd said the building is a vital addition to the west end’s health and biomedical precinct, helping to boost the links between research, teaching, industry and practice.
“This gateway facility in a research and education-rich environment is now a core element of UniSA’s central campus at City West, strengthening our position as Australia’s University of Enterprise and one of the world’s highest ranked young universities.
The first two floors of the building are dedicated free public gallery spaces. The MOD. museum will feature two unique and challenging exhibitions a year, focused on the intersection between science, creativity, art and innovation.
Here are some interesting facts about the building:
- The building is equipped with rainwater capture for irrigation reducing stormwater runoff by 25%.
- 90% or more of construction waste was diverted from landfill.
- About 44,600 tonnes of concrete were used in its construction — including 62 precast columns. only 36 of which are loadbearing.
- It has 500 km of data cable and 7000 network points.
- The roof supports a solar thermal array which, during peak performance, contributes 50% of the hot water energy demand for the building at full occupation (750 people).
- The new building has been generously granted a Kaurna language name, Purruna Wardli, meaning Healthy Place.
Colon cancer DNA in blood can guide chemo decisions
A simple blood test could change how doctors decide which patients with colon cancer need...
Non-invasive blood test helps rule out oesophageal cancer
Designed and developed in Australia, the PromarkerEso test is designed to offer a quick,...
Taste-based flu test enables rapid diagnosis
The diagnostic tool consists of the sensor molecule thymol and a virus-specific sugar building...



